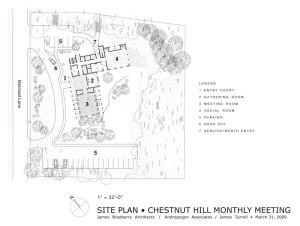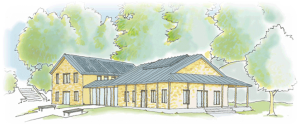Based on a simple layout by meeting member John Andrew Gallery, area architect James Bradberry worked with James Turrell and the meeting community to design the building as a modern expression of simple, straightforward Quaker architecture. The 8,500 square-foot, L-shaped meetinghouse was positioned to accommodate our current array of solar panels and occupies a modest eight percent of the total lot.
Inside, The light-filled foyer and the adjacent library provide a welcoming place for members and visitors. To the right is the meeting room,with tall windows, French doors to a covered porch on three sides, and a partially-retractable roof.
At the end of the main floor, facing into the woods of Fairmount Park is a large, light-filled room with a gabled ceiling for social gatherings and large meetings.
The 1.8 acre grounds, with its stand of towering pines and dramatic rock formations is open to the public. Bordered by woods on two sides, the design features the latest, environmentally sound stormwater management techniques. The simple landscaping, initially overseen by renowned landscape artist Carol Franklin, incorporates native trees and a “rain garden” of native plants. Paths will eventually be built on the site to connect it formally to trails in Fairmount Park.



